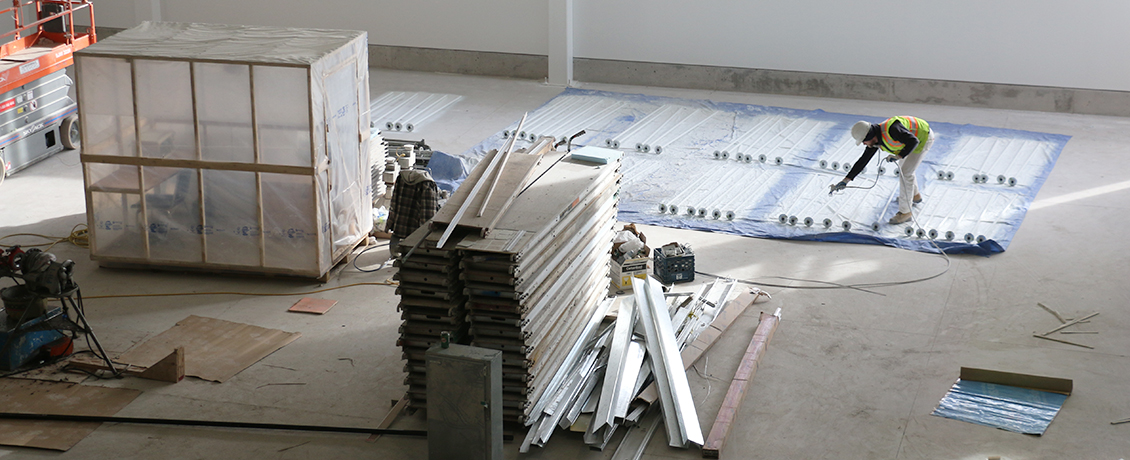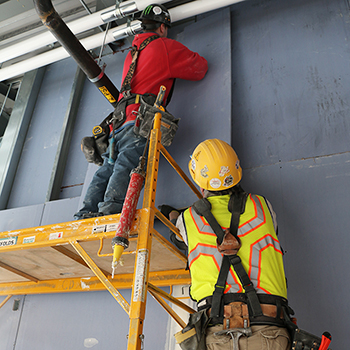
Excitement is building in the Laurier and Brantford communities as construction of the new Laurier-YMCA athletic and recreation complex in downtown Brantford nears completion.
A soft opening of the 122,000-square-foot facility is planned for August, with a grand opening celebration set to take place after students arrive on campus for the new academic year in September.
"It's definitely in the home stretch now," says Laurier's Peter Thomson, who is serving as project manager. "It's nice to see something you started with a very rough sketch five years ago develop into a finished building. It's the largest and most complex project I've worked on at Laurier and it's going to be a fantastic facility."
Located on the south side of Colborne Street across from Harmony Square, the Laurier-YMCA complex has already transformed the streetscape of downtown Brantford. The facility’s distinctive design allows for a magnificent view of the nearby Grand River.
"Each time you put a building down, build it out of the ground, it's making history," says project architect James Lai of Cannon Design. "We are trying to make the right history, a good history, because this building is going to stay here for a long time."
The Laurier-YMCA complex will serve as a gathering place for both Laurier students and the wider Brantford, Brant and Six Nations of the Grand River Territory communities. The bright and spacious facility includes an aquatic centre with a 25-metre lap pool, teaching pool and hot tub, two large gymnasiums, cardio and strength-training areas, multi-purpose studios, five change rooms and a student lounge, among many other features.

The new building was made possible thanks to a partnership between Laurier and the YMCA of Hamilton, Burlington and Brantford, with funding support from sources including the City of Brantford, provincial and federal governments, Laurier Students’ Union and private donors.