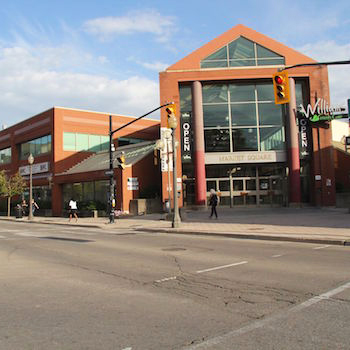After a year of consultation, planning and design work, Moriyama & Teshima Architects unveiled plans for the redesign of the Market Square property in downtown Brantford during a spring open house.
Purchased from the City of Brantford by Laurier in 2014, the former shopping mall will be transformed into new academic, cultural and service spaces to support continued growth at the Brantford campus.
To help inform its design work, Moriyama & Teshima consulted with Laurier students, alumni, staff, faculty and community members. The result is a mixed-use facility that opens itself functionally and physically to its urban surroundings. One of the anchor features of the site will be a library and learning commons, as well as creative and commercial spaces.
As a net new addition of space, Market Square has the potential to double Laurier’s footprint in Brantford. The Brantford campus has a current enrolment of about 3,000 full-time and part-time undergraduate and graduate students.

Laurier plans to transform the former Market Square shopping mall in downtown Brantford into new academic, cultural and service spaces.
The concepts created by Moriyama & Teshima allow for two major phases of redevelopment that will prepare the university to reach its next milestone for enrolment growth to 5,000 students and a further, future milestone of 8,000 students.